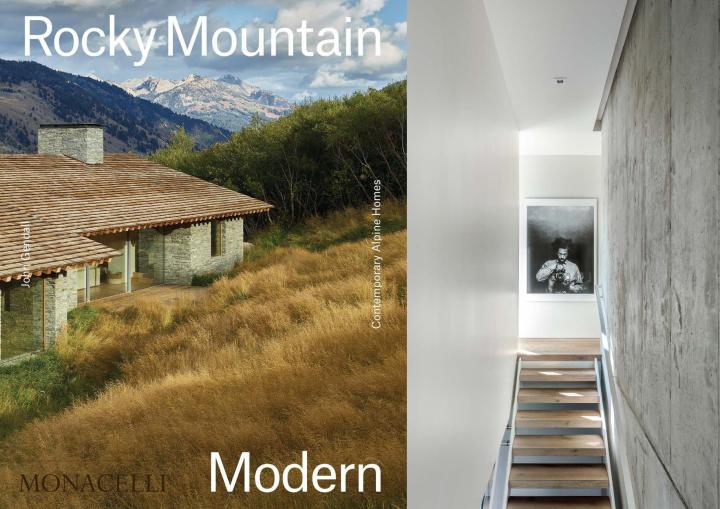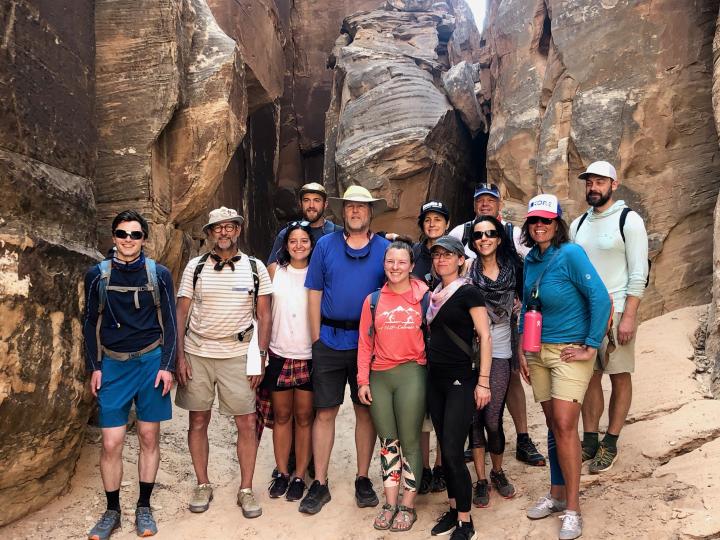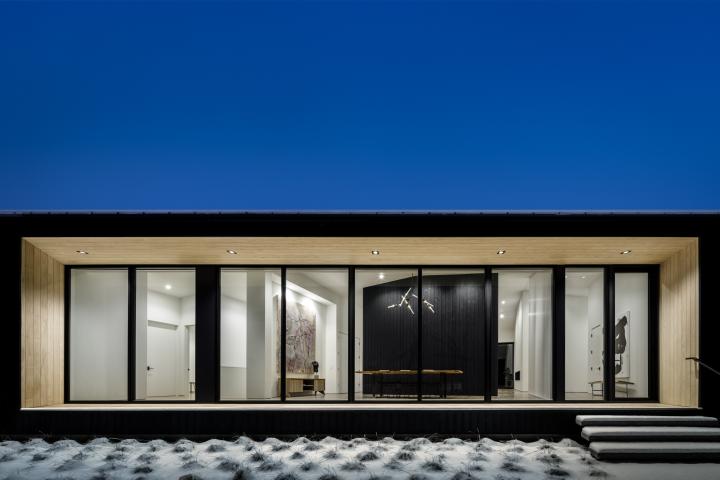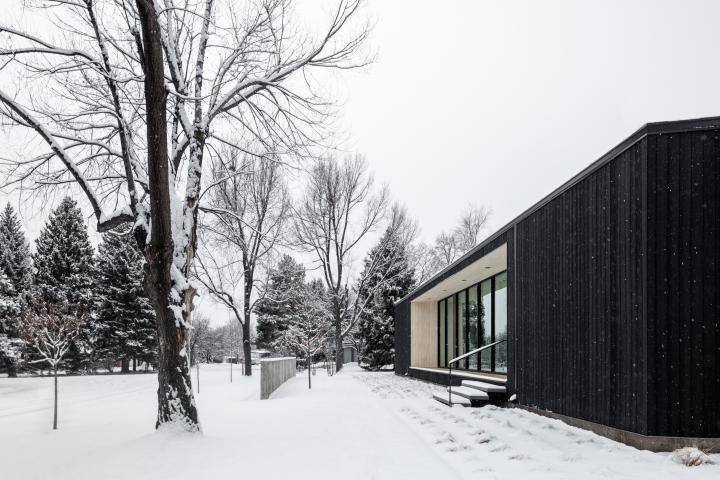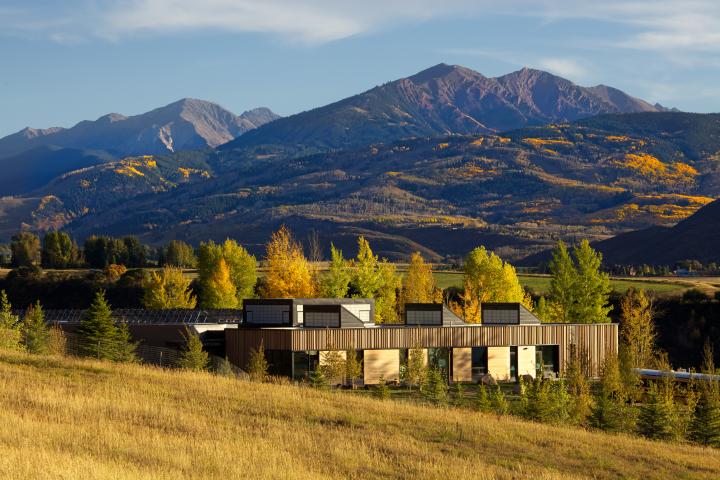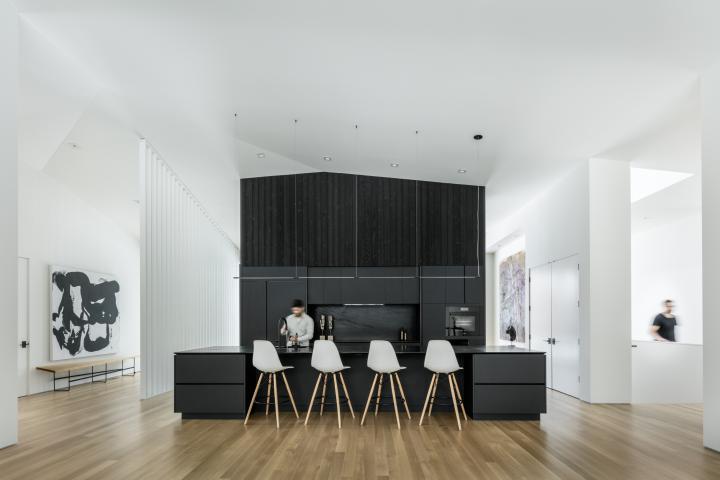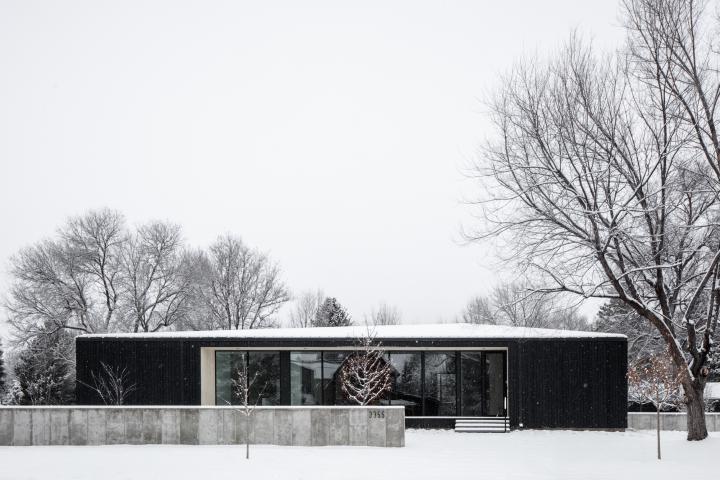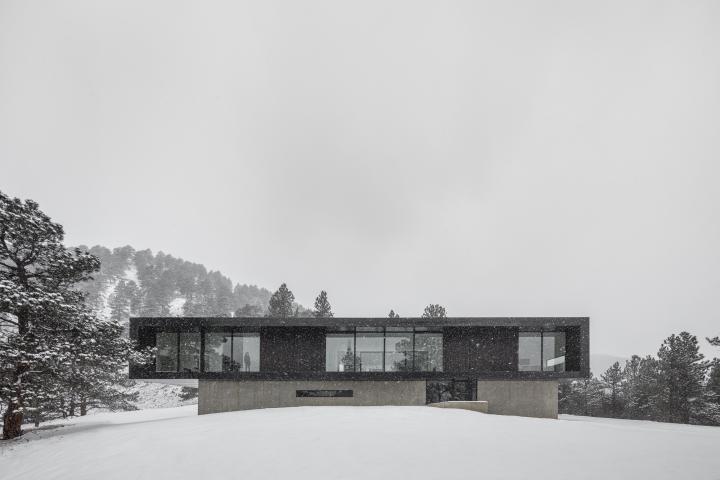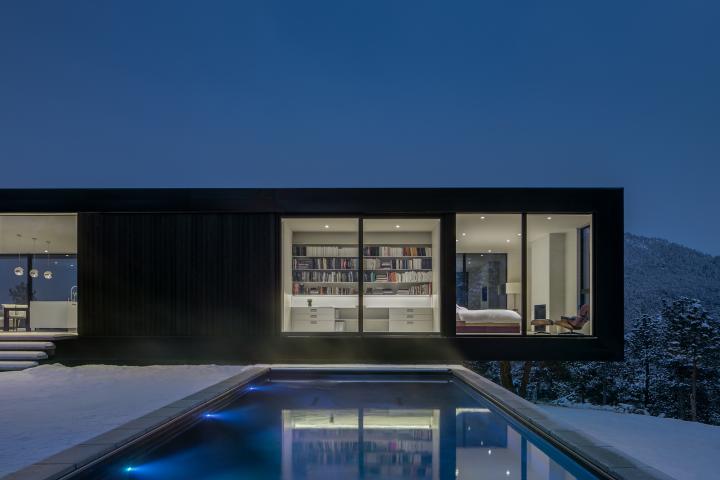
Studio B Celebrates Completion of the Three Gables Project
We are thrilled to announce the completion of Three Gables, a modern architectural masterpiece that seamlessly blends functionality, design excellence, and a deep connection to its surrounding environment. This project represents a milestone for Studio B, as it includes not only full architectural and interior design services but also a comprehensive furniture contract that brought every detail of the home to life.
