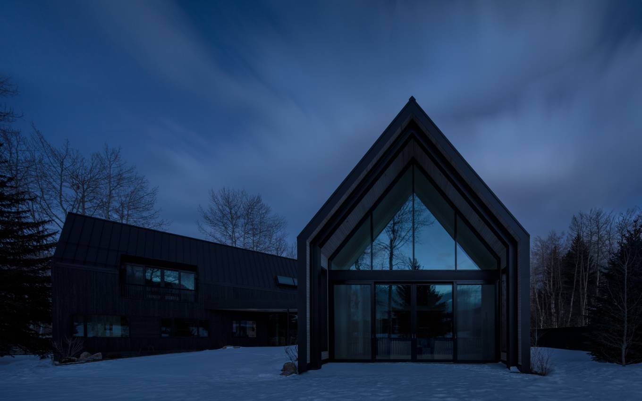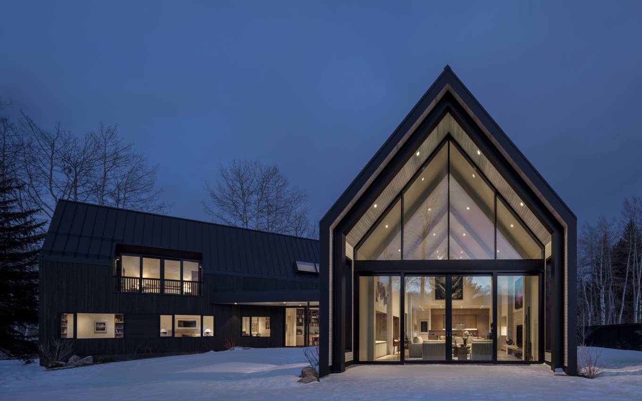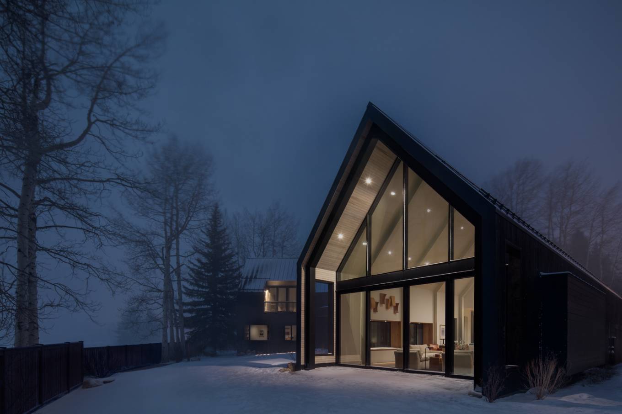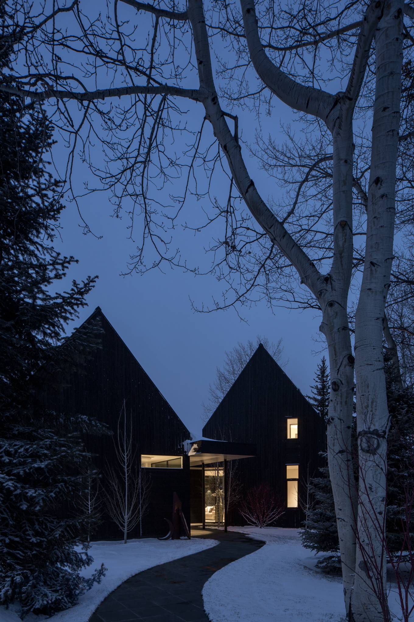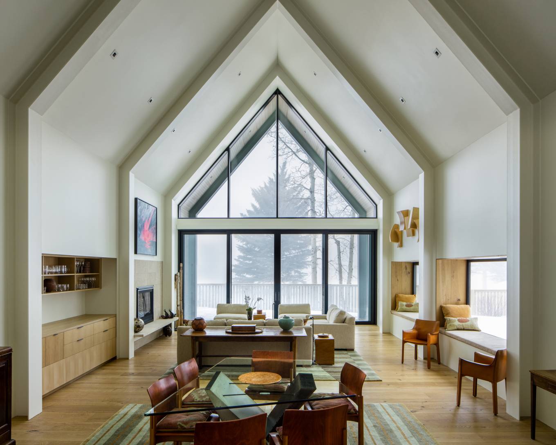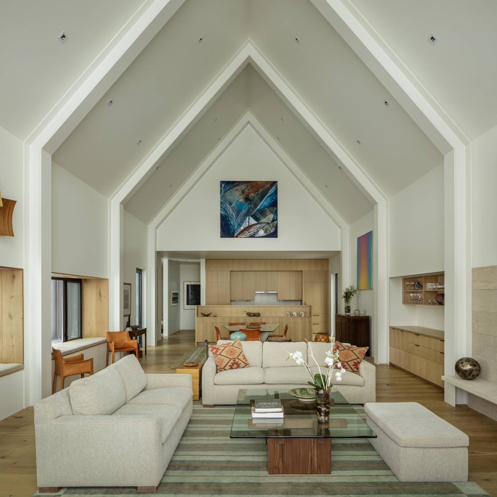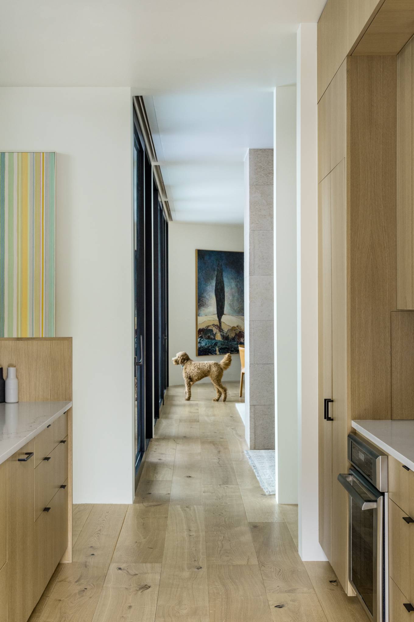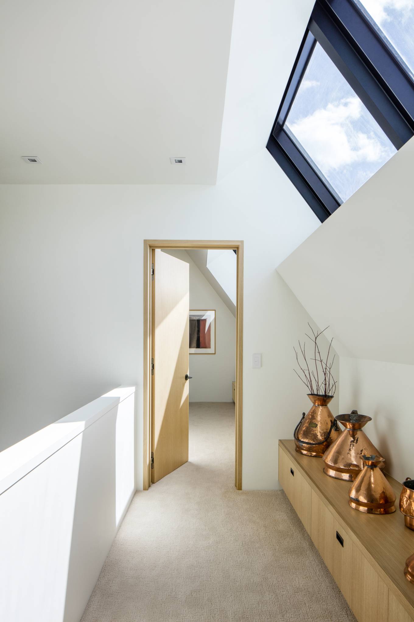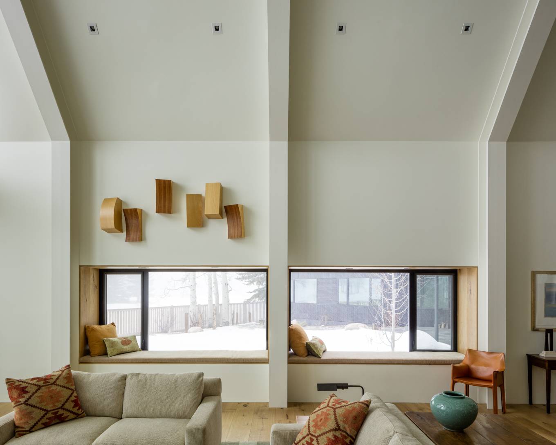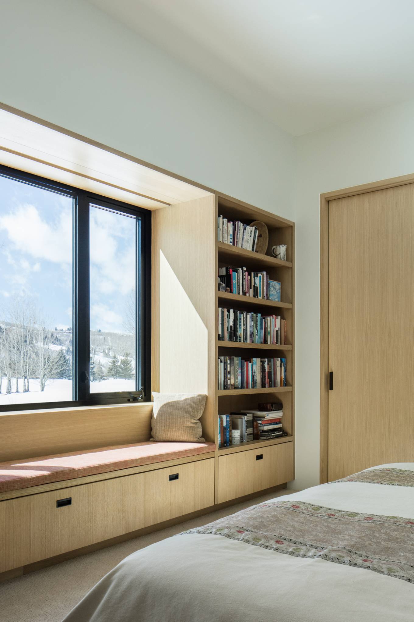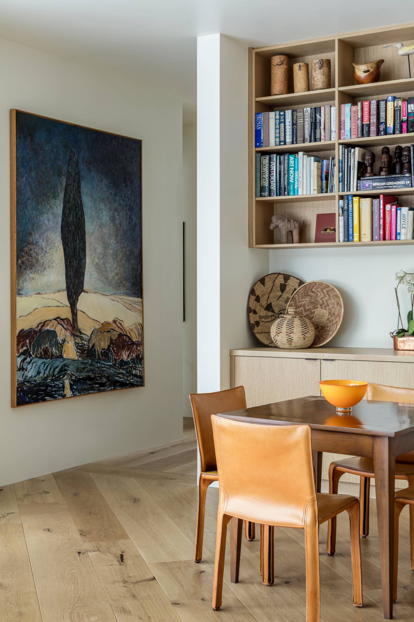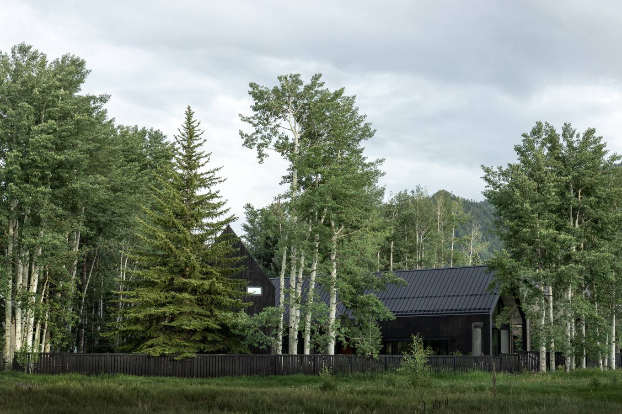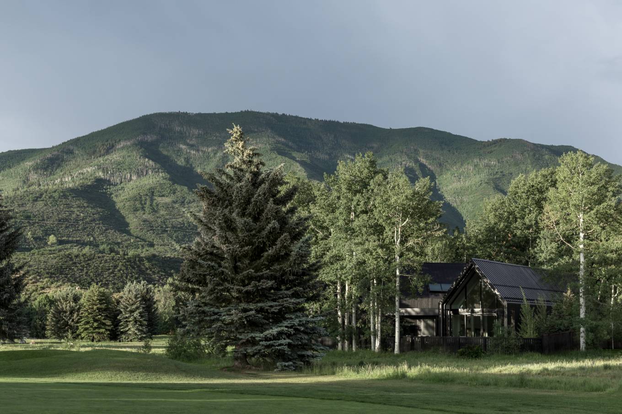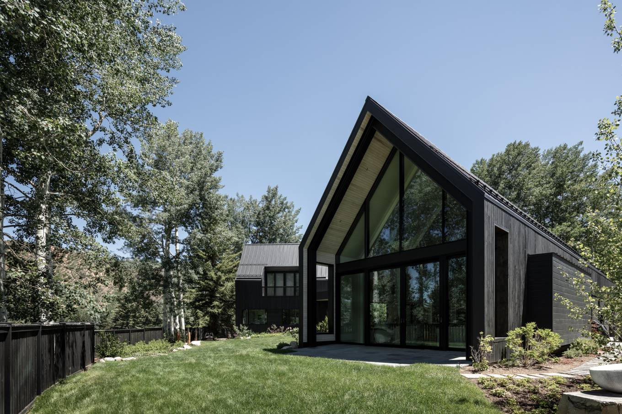Aspen
501 Rio Grande Place Suite 104
Aspen Colorado 81611
+1 970 920 9428
info@studiobarchitects.com
In the picturesque setting of Aspen, Colorado, the architecture embraces the V-shaped parti, artfully defining two distinct structures housing the owner and guest wings. The design ingeniously utilizes the property boundaries to offer privacy from neighboring properties while capturing breathtaking views through strategically framed openings, all centered around a grand central courtyard.
The façade, understated yet elegant, conceals the garage doors and warmly welcomes visitors with a roof-protected corner entry. Stepping inside, a captivating public space takes center stage, serving as the focal point of the floorplan. From here, one can admire panoramic vistas that stretch through the residence, revealing the serene private courtyard and meticulously landscaped gardens.
At both ends of the structures, the layout of the master suite and guest master suite exhibits flexibility, allowing residents to tailor their living spaces to their preferred scenic perspectives. The interior design harmoniously echoes the gabled rooflines, granting generous ceiling heights and expansive, vaulted spaces that exude an atmosphere of open grandeur.
