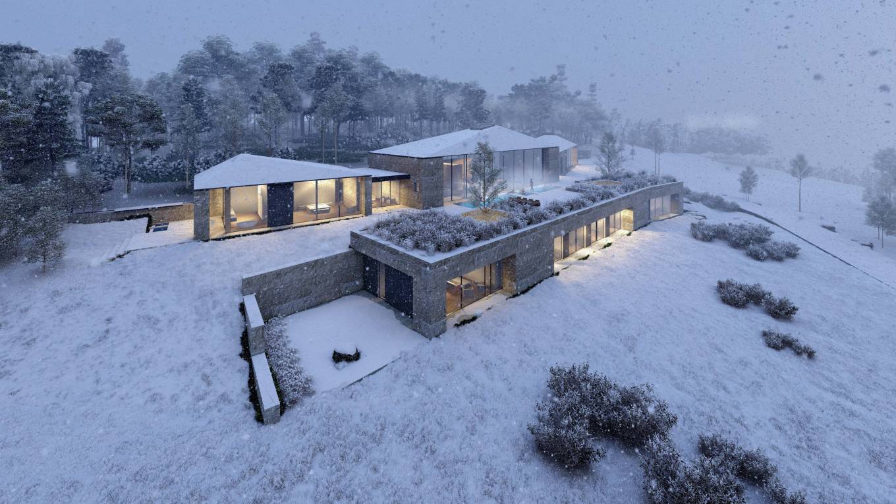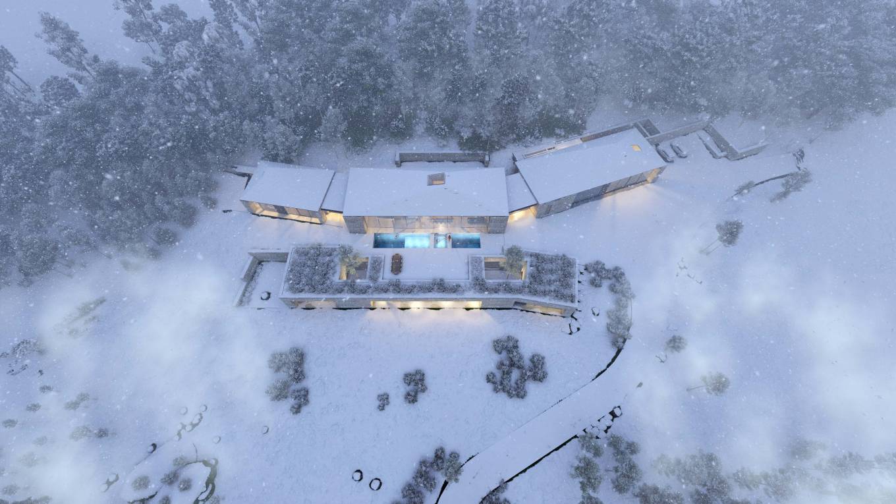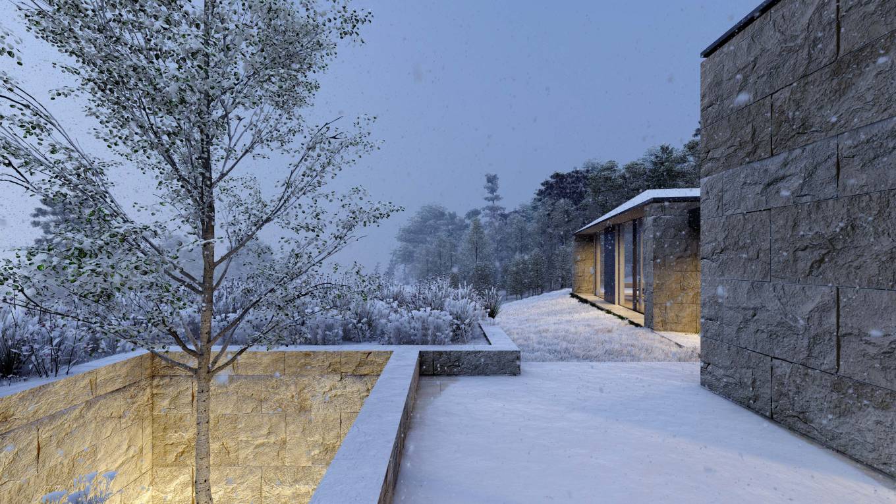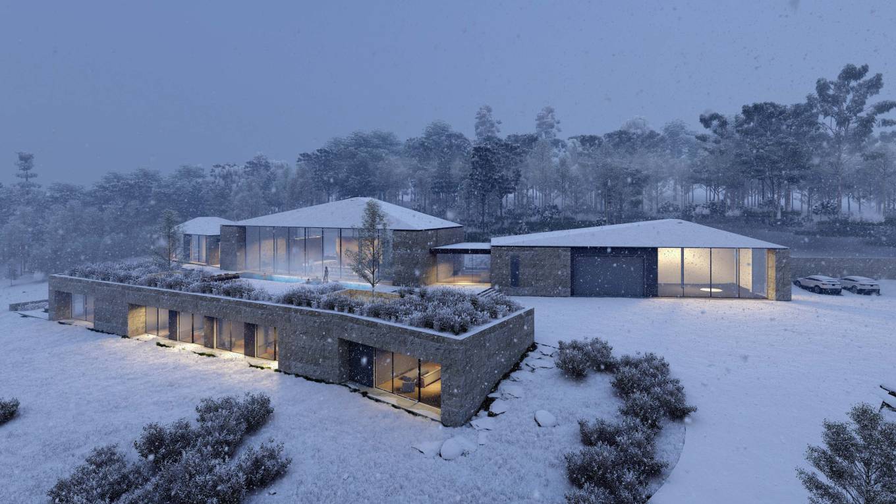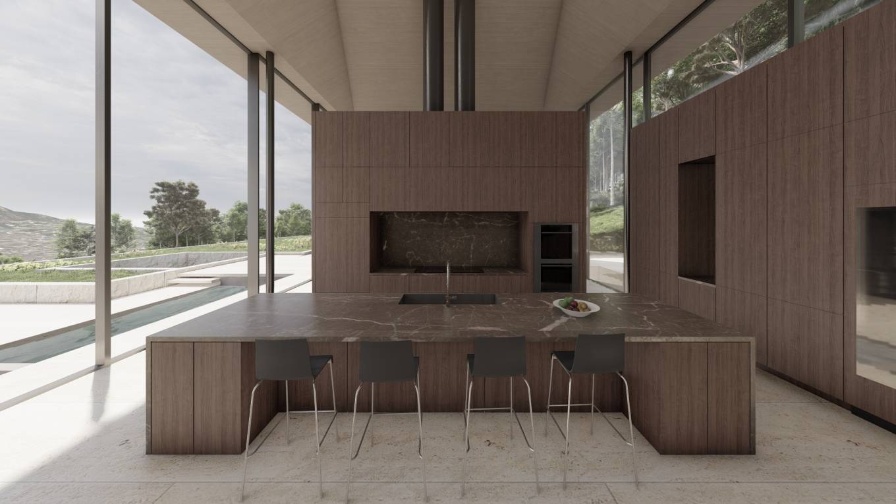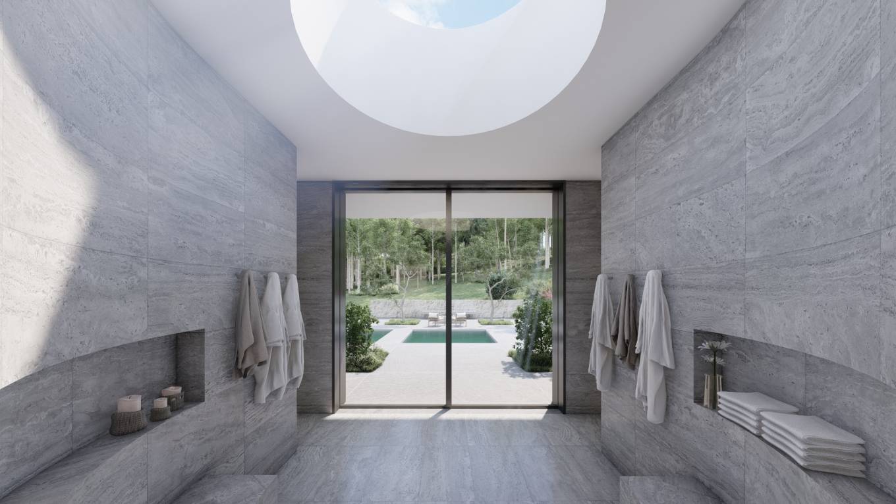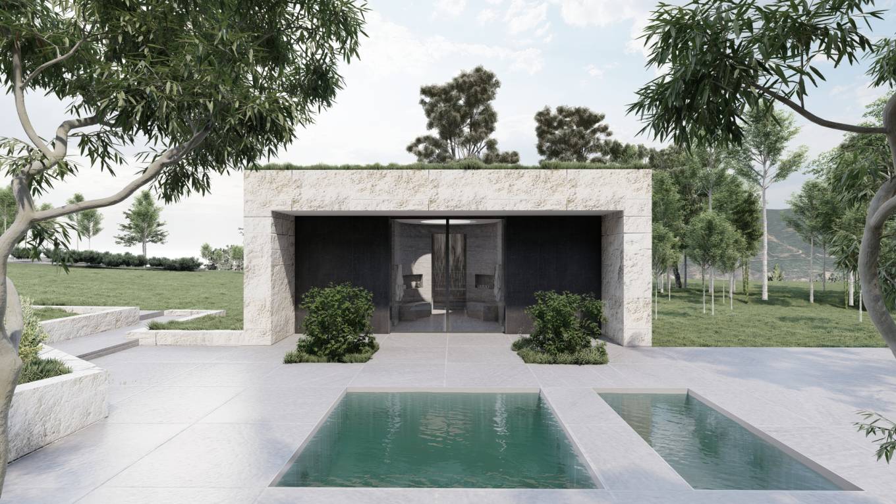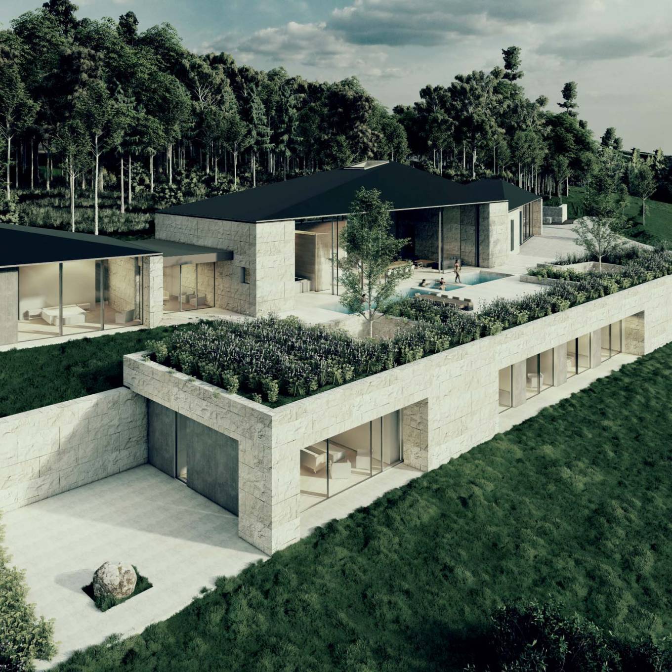Aspen
501 Rio Grande Place Suite 104
Aspen Colorado 81611
+1 970 920 9428
info@studiobarchitects.com
Arriving through an aspen grove, one sees past the house beyond to Aspen Mountain as the residence is harmoniously integrated into its natural surroundings and topography. The careful placement of the house allows for a seamless connection between the built environment and the surrounding landscape.
The design of the house takes advantage of this panoramic view, with the uphill volume containing the public spaces and the owner’s private quarters. This positioning ensures that these areas have access to stunning views and ample natural light, as well as providing access to an expansive roof terrace.
The roof terrace serves as a multi-functional space, offering various gathering areas where residents and guests can enjoy the breathtaking scenery. It becomes a platform for taking in the beauty of the surroundings while providing an opportunity for outdoor activities.
As one moves to the lower level, the house divides into different zones. This separation allows for a clear distinction between guest rooms, the children’s wing, and leisure areas. The majority of rooms in this lower-level open outwards, providing expansive views of the open meadow. Blurring the boundaries between exterior and interior and creating a sense of unity between the architecture and the natural environment.
