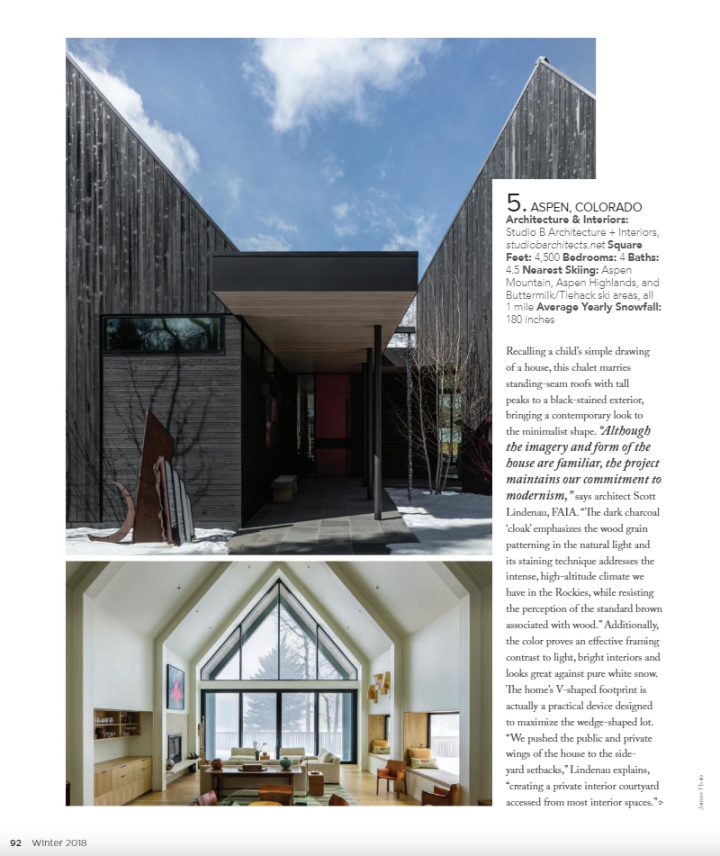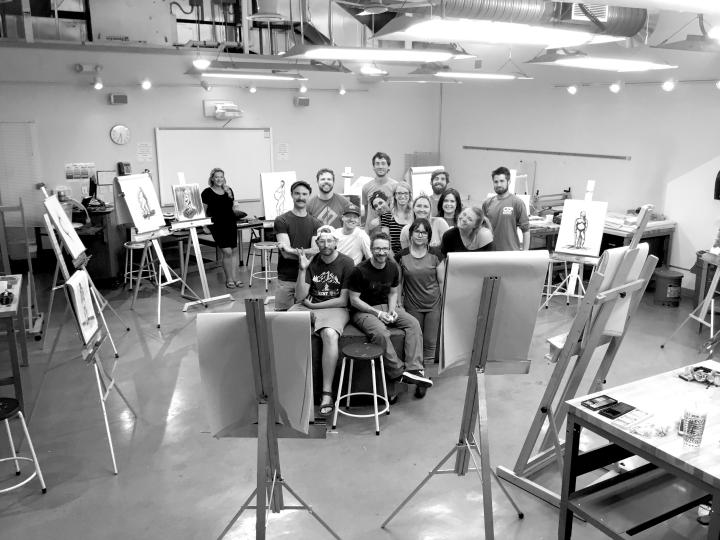
Luxury Magazine - Chalet Chic
Luxury Magazine features the V-Plan house in it’s “Chalet Chic” segment, having been won over by the minimalist form and dark exterior.
With more than 75 AIA design awards received over the last two decades including recognition by the American Institute of Architects Colorado Chapter as the organization’s ‘2009 Firm of the Year’ , as well as Honor awards at the Regional, State and local AIA programs - Studio B’s influence and growing portfolio of modernist work continues to draw attention far beyond the Rocky Mountain West.

Luxury Magazine features the V-Plan house in it’s “Chalet Chic” segment, having been won over by the minimalist form and dark exterior.

If you walk into Studio B Architecture + Interiors in Aspen, you’re likely to see the computers turned off, while the employees draw, sketch and craft study models. You might see CU Denver architecture students learning to sketch a nude model during the firm’s annual summer studio intensive. Or, you might even find the office empty because the staff is attending their annual vision retreat at the Aspen Institute or have escaped on one of their annual sketching trips.
These are just a few of the unique aspects which make Studio B a special firm clearly focused on design excellence. Founder and design principal, Scott Lindenau, FAIA believes that for an architect to truly excel, he/she must know how to draw, understand who they are as a designer and contribute to their firm’s collective vision.

Once again, Studio B Aspen hosts the UC-Denver Graduate Aspen Design Summer immersion studio.

The building serves as a multipurpose space for a young landscape architect. It is the first stage of a larger project, with the second phase entailing the construction of a single-family home on the property.
“The location of each volume on the site was driven by the desire to create a private, sun-filled backyard space, free from large imposing structures,” said Studio B Architecture + Interiors, which has offices in Boulder and Aspen.

The team conceived a low-lying box faced with dark bricks supplied by a company in Italy. The masonry helps strengthen the home’s connection to its historic neighbours.
“This project draws its material palette from the surrounding, smaller-scale brick bungalows and implements handmade brick – a low-maintenance, high-quality and durable material of striking natural beauty,” the team said.

For the buildings’ facades, the team opted for sturdy materials that worked in harmony with the context.
“A palette of modest but durable materials – rusted metal shingles, fibre-cement board and Western red cedar siding – were selected for their compatibility with the existing campus context and for low maintenance,” the architects said.

American firm Studio B faced challenging site conditions while conceiving this contemporary Colorado dwelling that sits atop a concrete plinth.
The Zale Residence is situated on a sloped, angular property in the mountain town of Aspen. Located within walking distance to downtown, the home enjoys “ample sunshine and great views to Aspen Mountain”.



We are pleased to announce that Ashley Clark has successfully completed the last of six Architect Registration Exams. With this milestone, she completes the requirements for state board registration and will be elevated to the title of Architect. We congratulate her on this accomplishment!

We are pleased to announce three of our projects were recently honored with Design Awards from AIA Western Mountain Region and AIA Colorado. A special thank you to our collaborators who helped make these special projects a reality.

Design Principal Scott Lindenau, FAIA recently served as Chair for the 2016 AIA Vermont Design Awards. There were 56 entries with 7 selected projects awarded. The Awards Gala will be held on Thursday, December 15th at the ArtsRiot in Burlington.