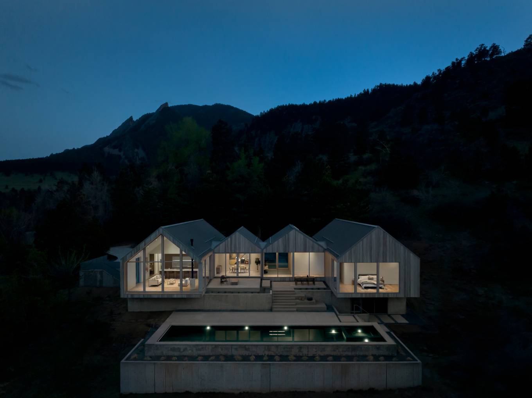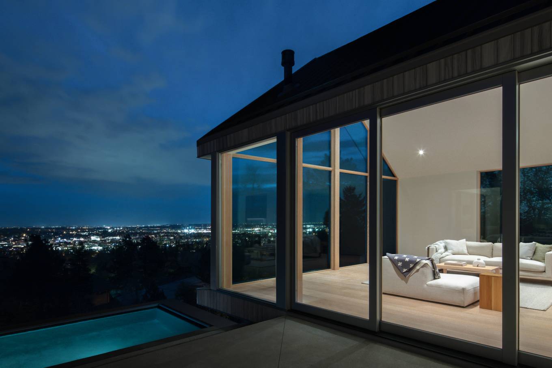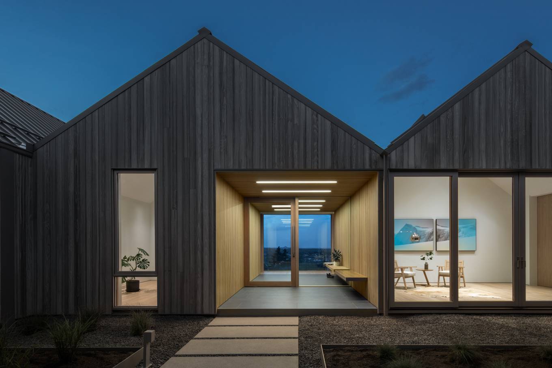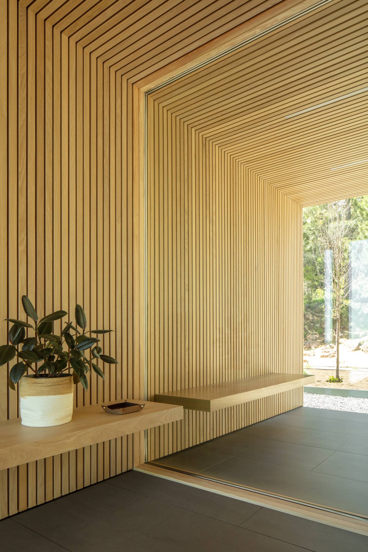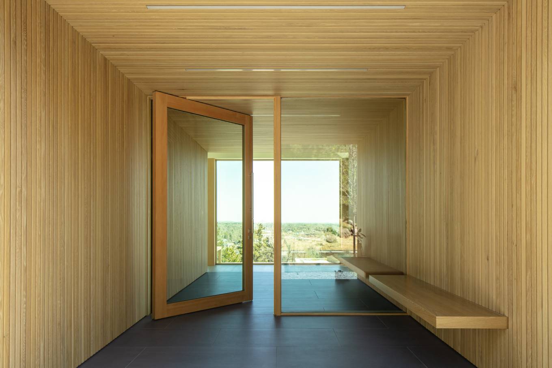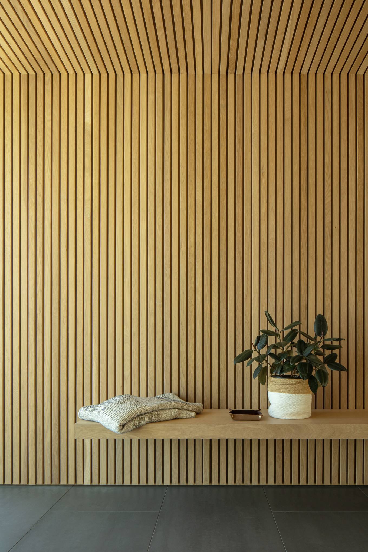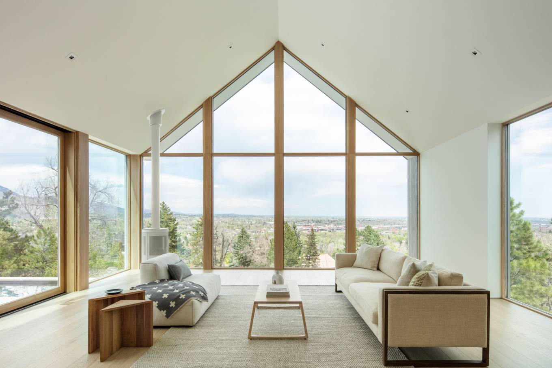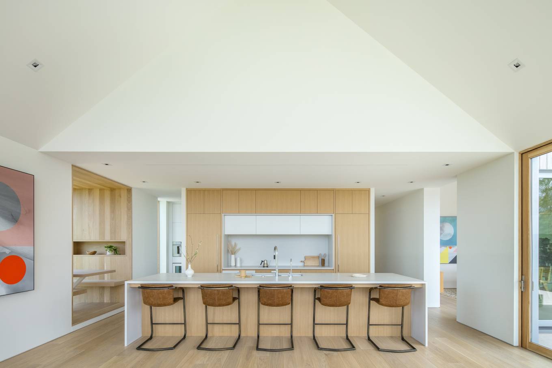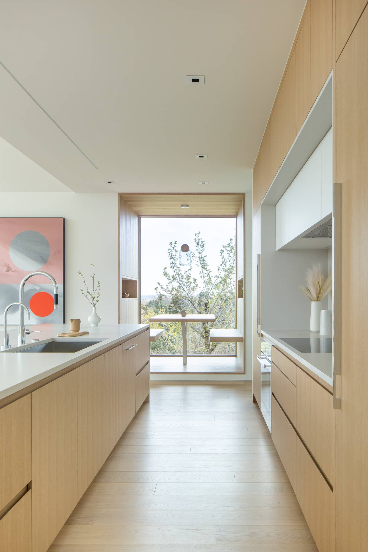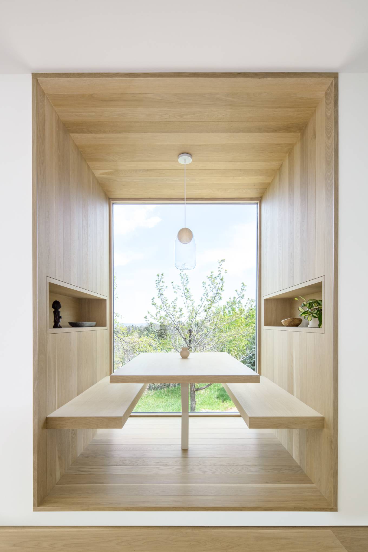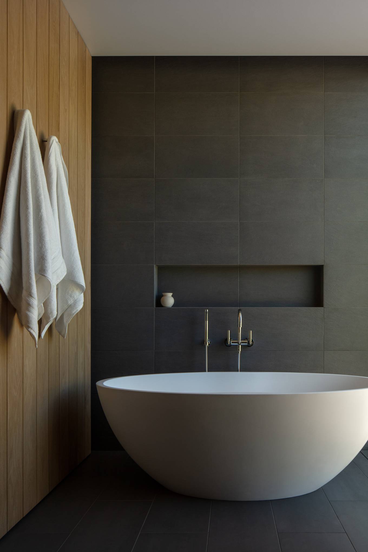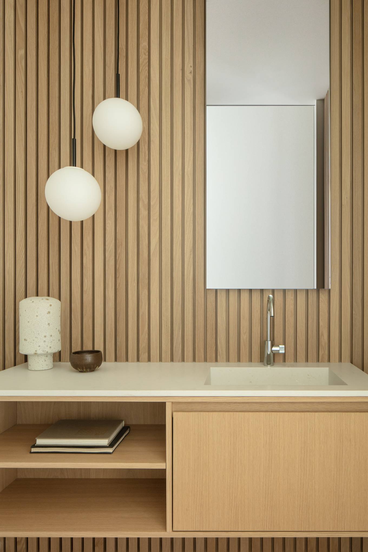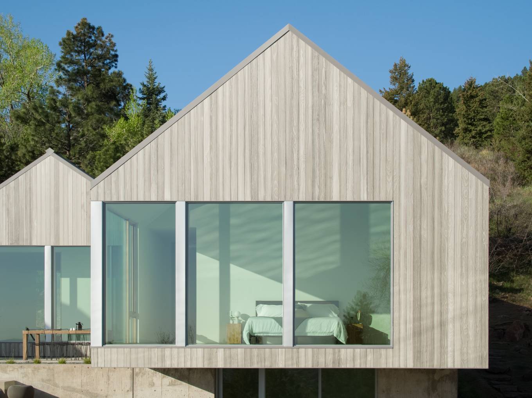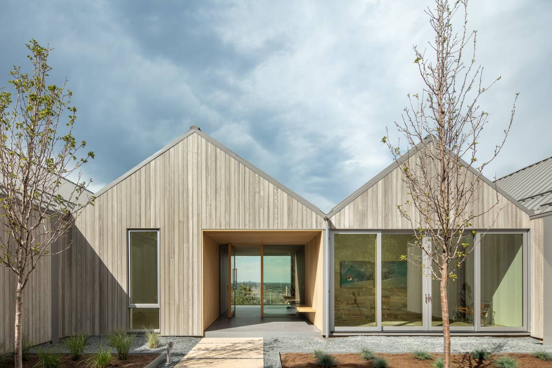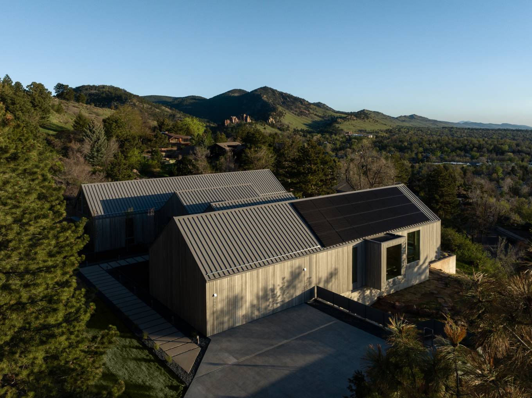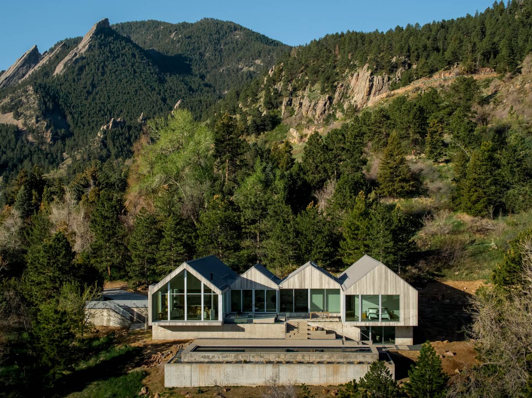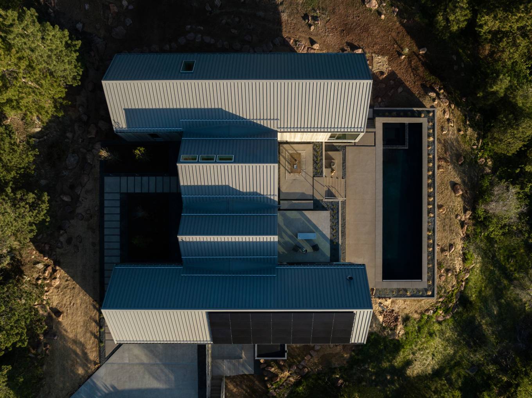Aspen
501 Rio Grande Place Suite 104
Aspen Colorado 81611
+1 970 920 9428
info@studiobarchitects.com
Villa H was inspired by Nordic cabins and villas, which are known for their simple, modern, and clean aesthetic, as well as their ability to harmoniously integrate intimacy and warmth in a rugged, dramatic Alpine context.
The distinctive “H” shape of plan creates two distinctive private courtyards oriented to connect the views and natural light on site. The first courtyard, located at the entry opens to the vertical expanse of mountain side of the site. Drawing you in the home is a compressed portal focused on Haystack Mountain. Upon entry, the second courtyard immediately expands to breathtaking views overlooking the pool and City of Boulder.
The expressive, folded roof forms are playful, and varied yielding an assortment of light filled spaces that are both intimate and cozy as well as expansive and voluminous.
Durable, natural materials that are lightly washed and weathered, create a sense of age and history that is consistent with the surrounding landscape. The palette is soft and warm, reflecting the surroundings integrating into the alpine context.
The architecture creates comfortable, elegant, and functional living spaces that take advantage of the expansive views and stunning natural environment while incorporating principles of net zero sustainability.
