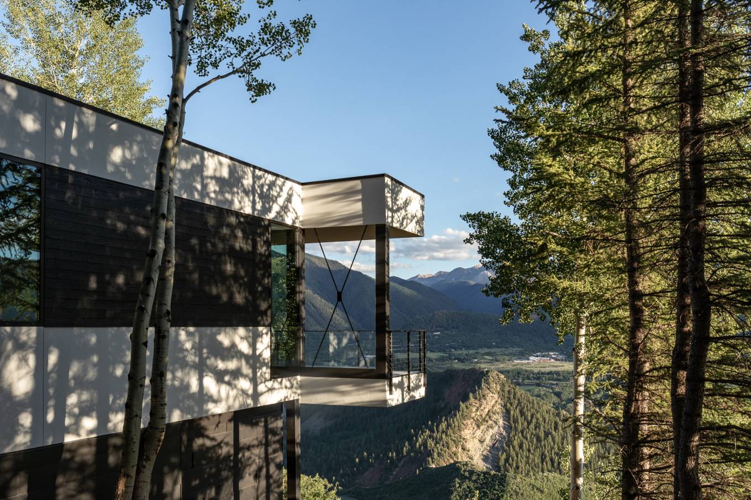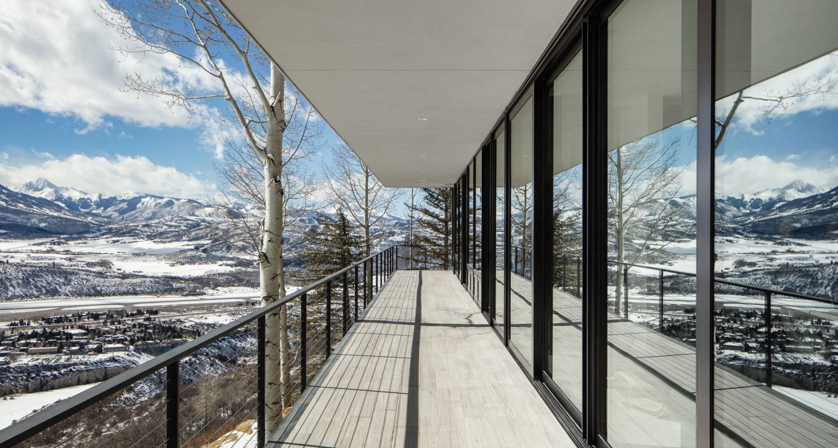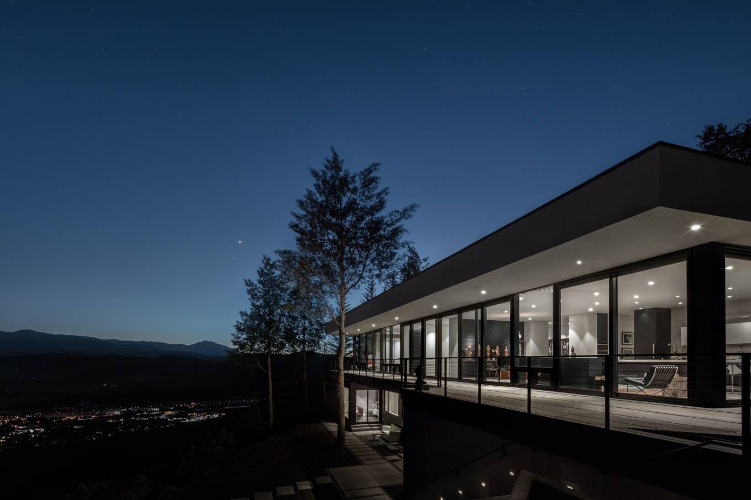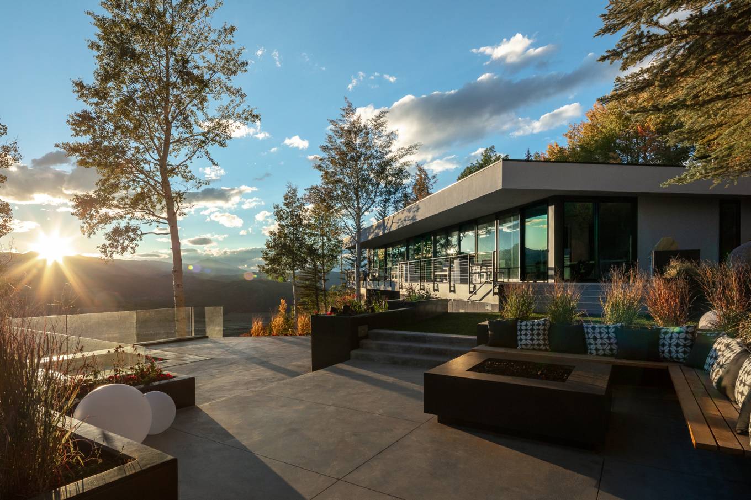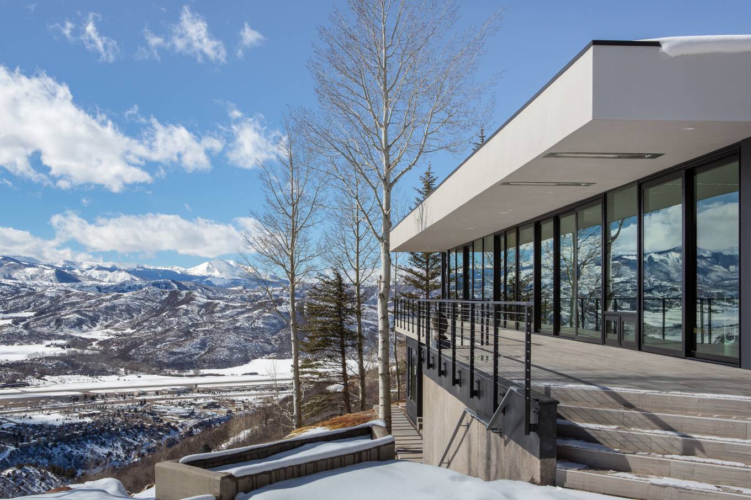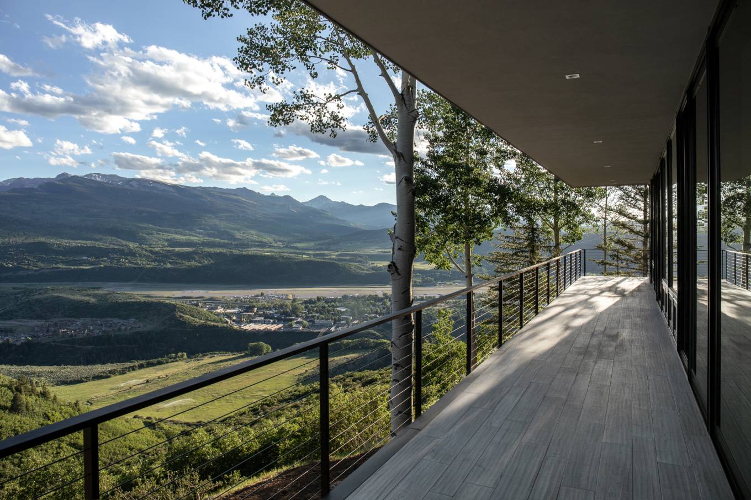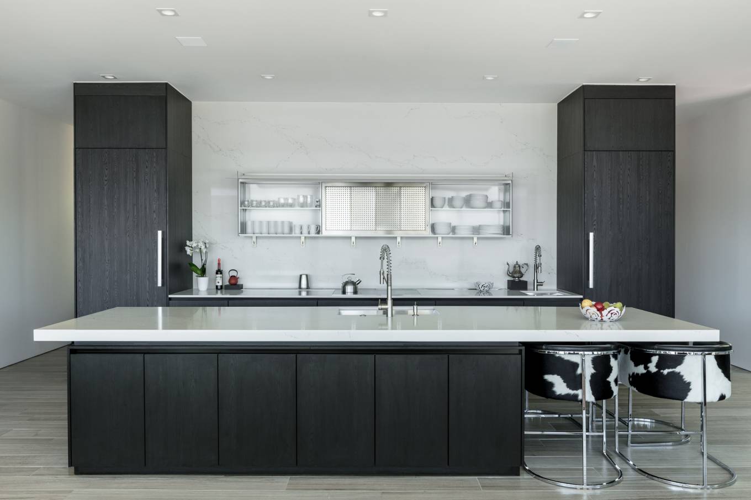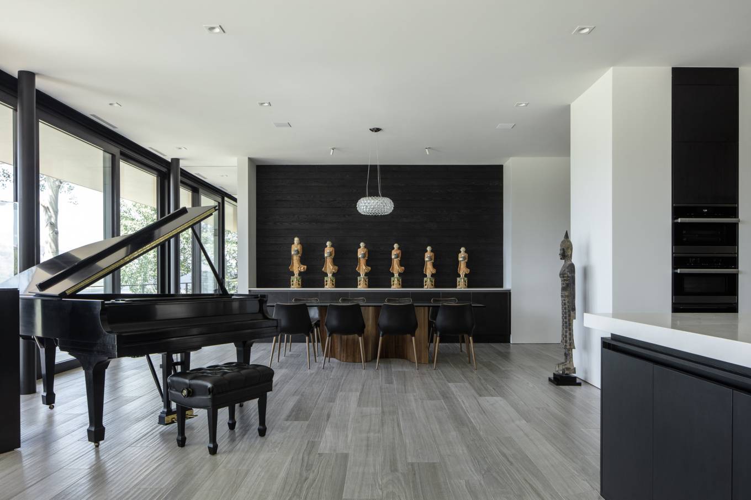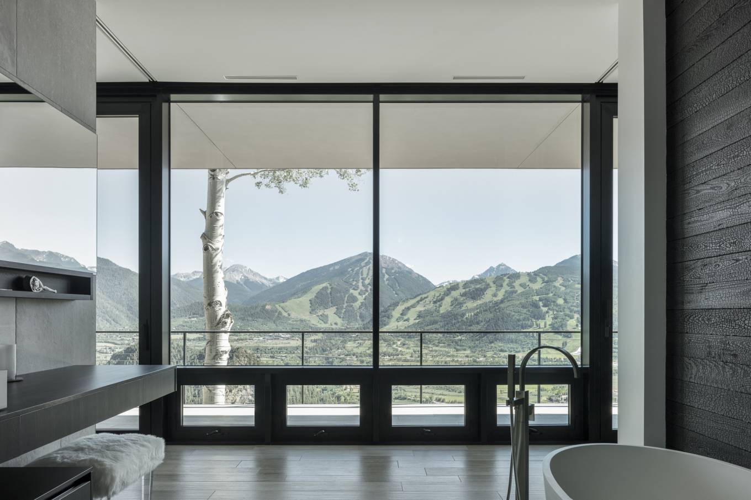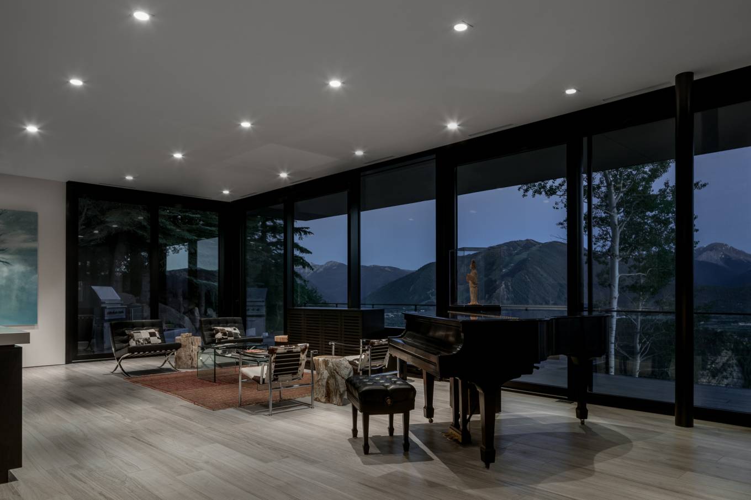Aspen
501 Rio Grande Place Suite 104
Aspen Colorado 81611
+1 970 920 9428
info@studiobarchitects.com
The view at Starwood Residence is not just a sight; it’s an essence, akin to oxygen itself, settling your breathing and uplifting your mood. This luxurious vista is not limited to a single room but graces every corner of the residence.
Utilizing the original structure as its foundation, this home immerses itself in the grandeur of the four 14,000-foot peaks and four valleys visible from its elevated position above Aspen.
Approaching the residence from the uphill side unveils an intimate outdoor space nestled among a grove of aspen trees. The true spectacle awaits inside, where the view rushes to greet you through the front door. The upper-level living zones, including the kitchen, living, and dining area, master bedroom, and bath, are adorned with floor-to-ceiling windows and doors, offering uninterrupted views of the majestic landscape. Expansive terraces extend the living areas further along the hillside, providing opportunities for outdoor dining and social gatherings, enveloped in luxury.
The owner’s passion for Asian art seamlessly integrates with the interior design, evident in the deliberate color palette, choice of finishing’s, and textures, such as the striking Shou Sugi Ban wood finish behind the dining room table. Meticulous attention to detail extends to every aspect, including the style of window frames, ensuring a harmonious blend with the awe-inspiring surroundings.
The architectural form of the house is defined by a commanding cantilevered deck that spans the entire length of the building along the south facade, connecting the master suite with the living and dining spaces. Positioned to the north and rising up the slope, a separate guest suite atop the garage counterbalances the composition, adding to the luxurious balance and visual allure of the residence.
