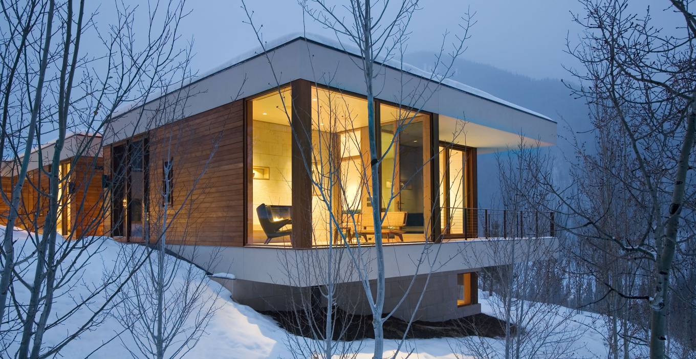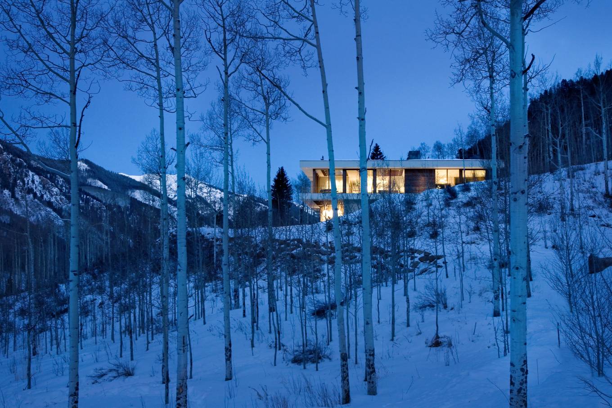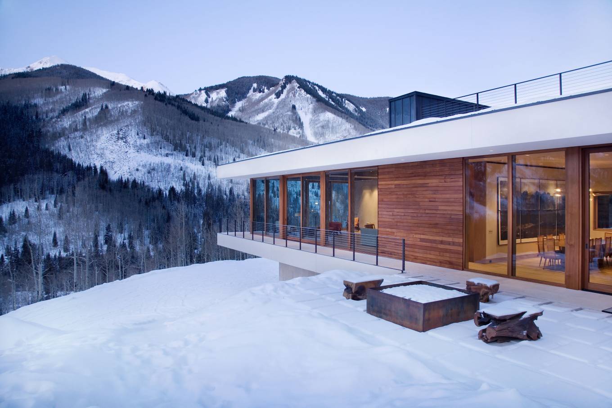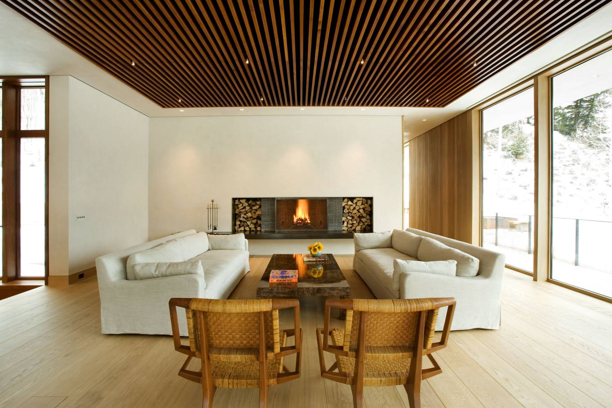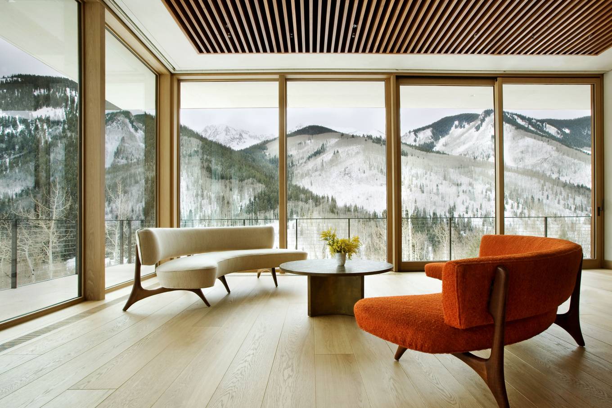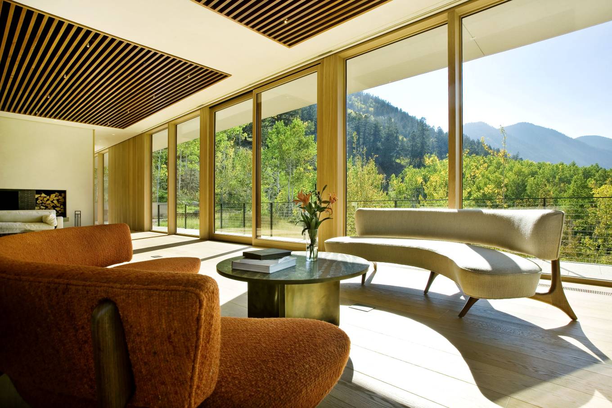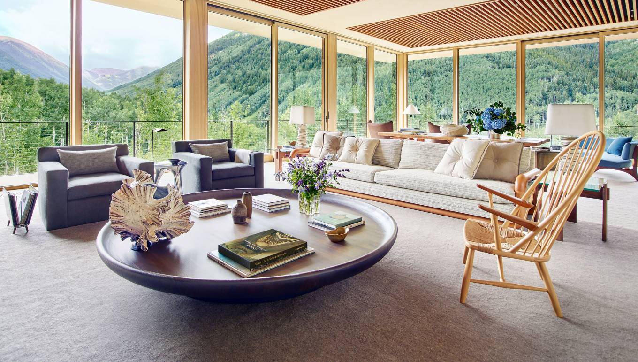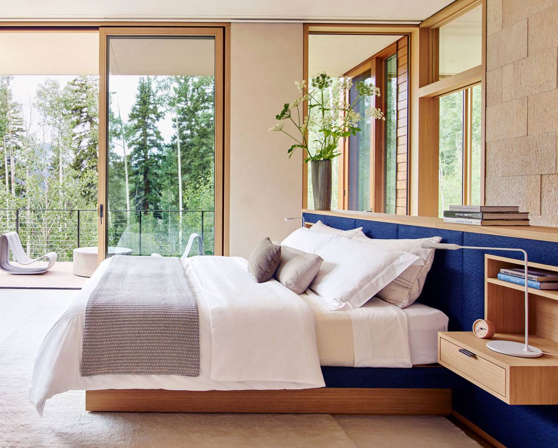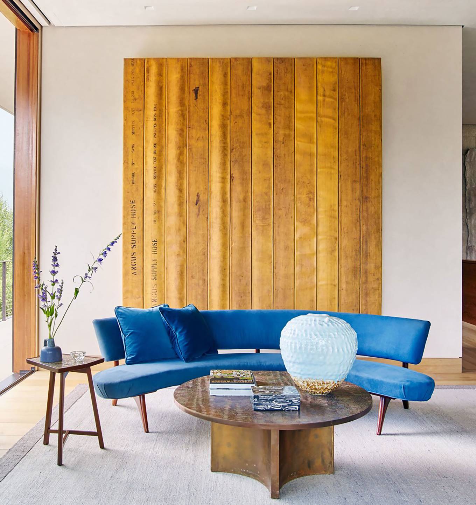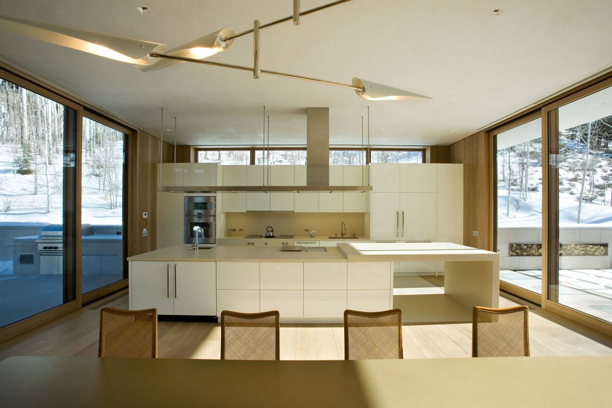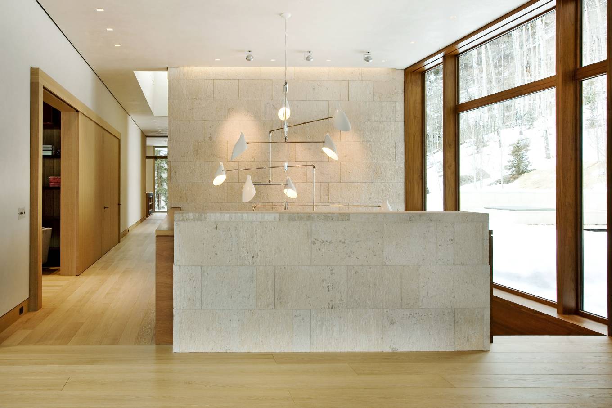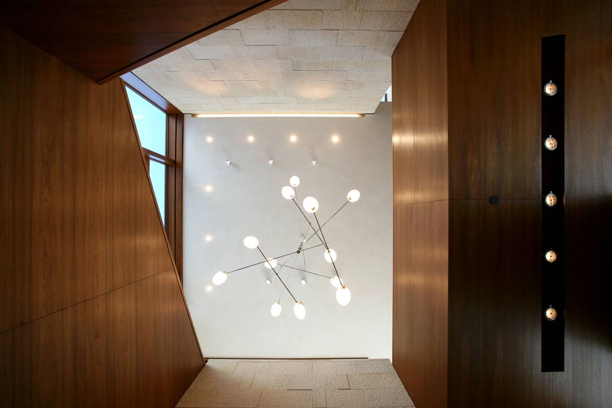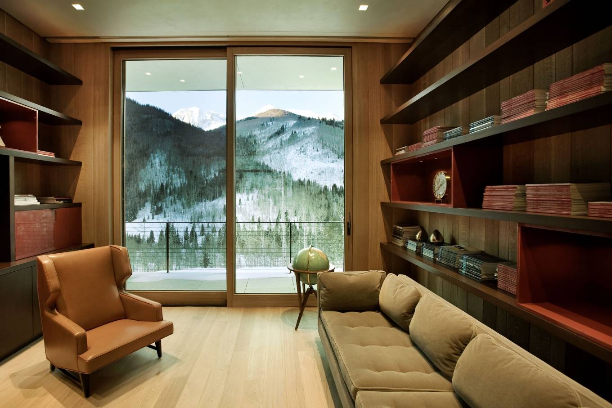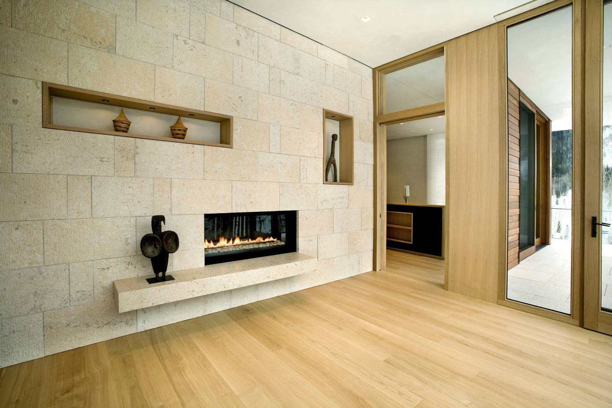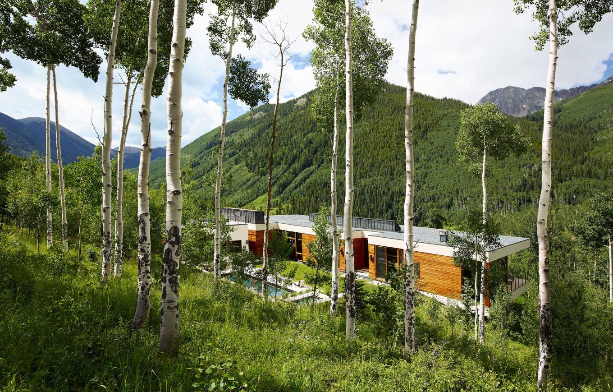Aspen
501 Rio Grande Place Suite 104
Aspen Colorado 81611
+1 970 920 9428
info@studiobarchitects.com
Nestled within a secluded 22-acre site at 9,500 feet elevation in Aspen, Linear House offers breathtaking views of the Elk Mountain Range, embodying tranquility and sophistication.
The horizontal L-shaped plan of the home appears to float atop a partially buried stone plinth, blending seamlessly with the natural landscape. The upper level houses the project’s public areas, including a meditation room, library, and master suite, all designed to maximize the stunning vistas.
A rooftop terrace, accessible from the inner courtyard, features a viewing platform and sitting area, perfect for soaking in the serene surroundings. The exterior stairway divides the lower level, providing access to the rear courtyard beneath the upper plan.
Crafted with exquisite materials, the retreat boasts Japanese plaster, teak siding, a teak glazing system, zinc, and chiseled stone, ensuring a harmonious blend of elegance and durability.
